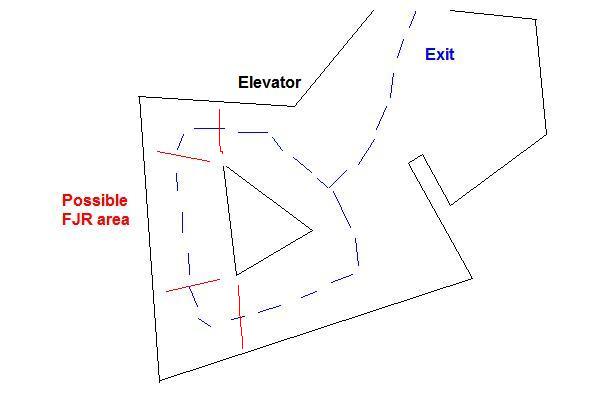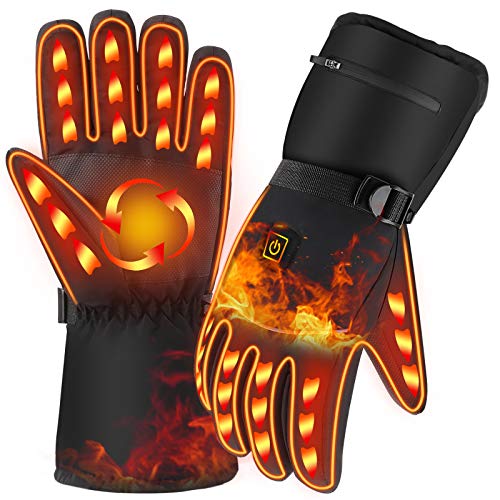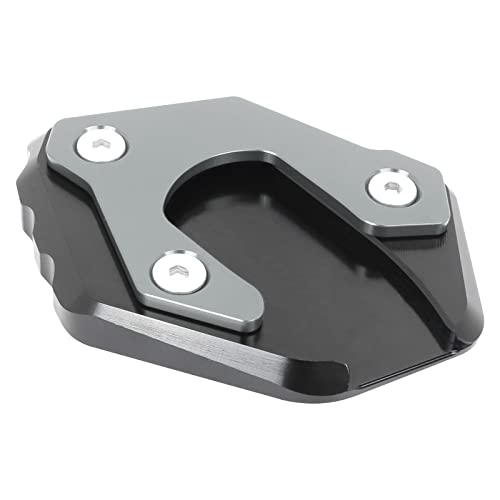MadMike2,
Here are two pictures of the garage area that would be candidates for coning off for FJRs. The area is in the back end of a "loop" and would probably work with some cones up around where I've faked some in. An area in this picture from the fake cones to where they're standing up at the top is about 250 feet long x 120 feet wide. We could even as for a more closer to the camera and to the left...over where the nose of the car is.
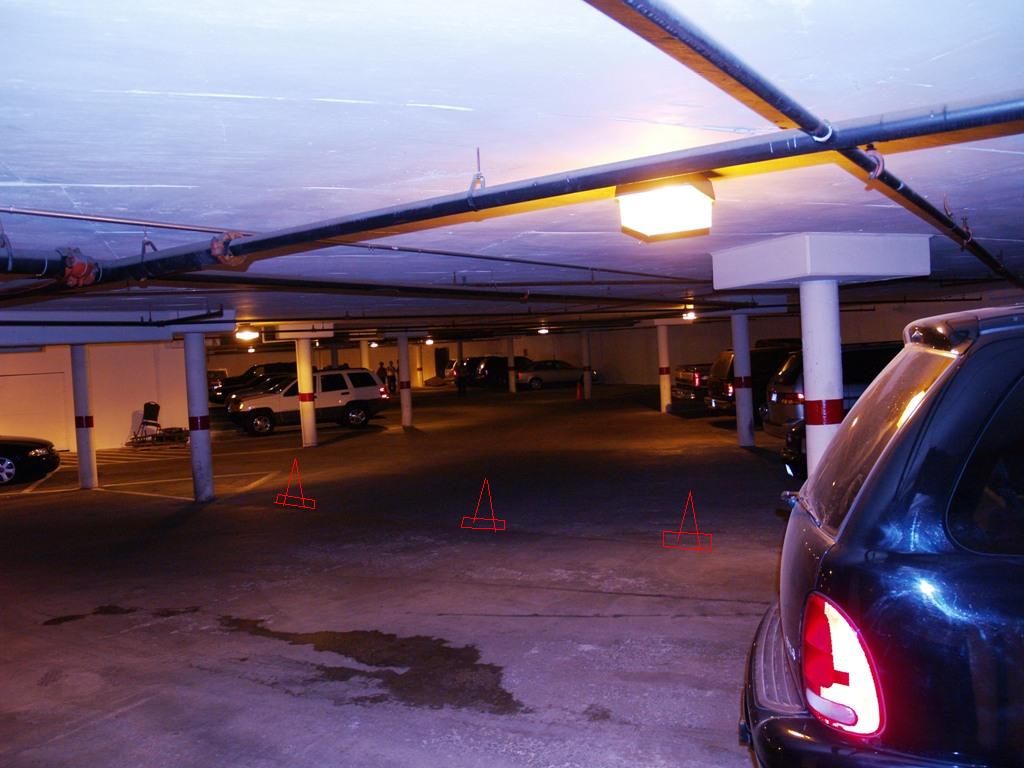
Reverse shot. I'd guestimate this area takes up 20 to 25 cars. My thought would be a row along the walls with bikes backing in. Then either a row in the driving with ass to ass in the driving lane....or two rows with bikes lined up like curb parking compared to each other?
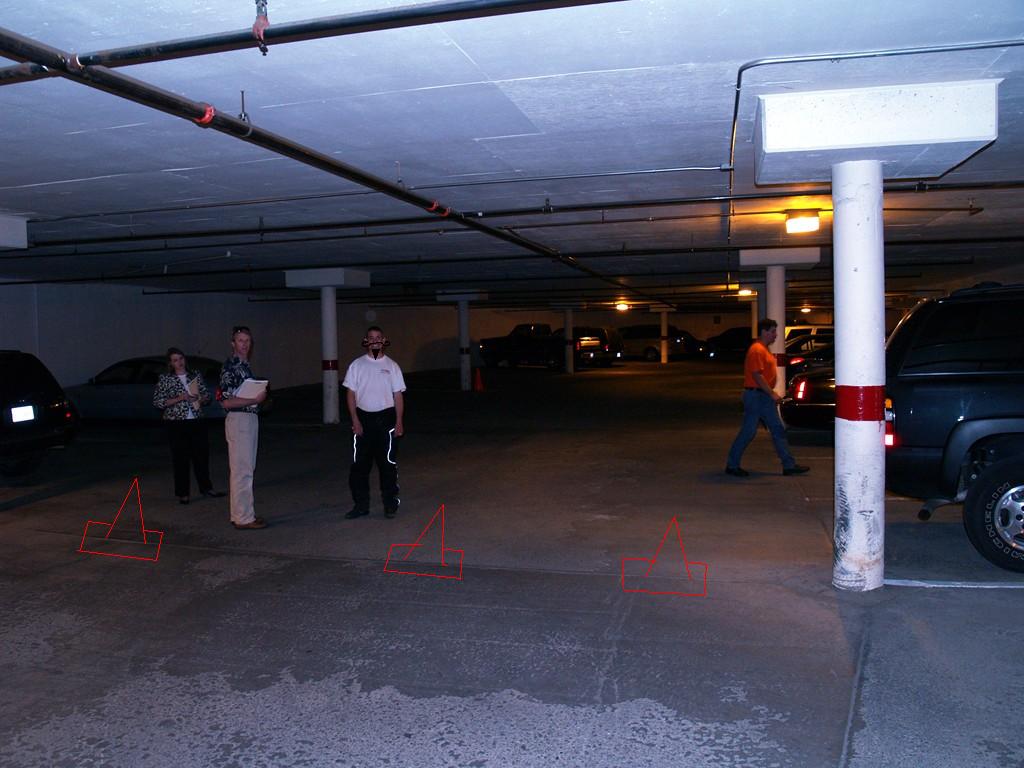
Finally, a shot of Colin and the catering manager. They were trying to stay out of my shots, but I snuck one of them. No idea what the catering lady is looking at.
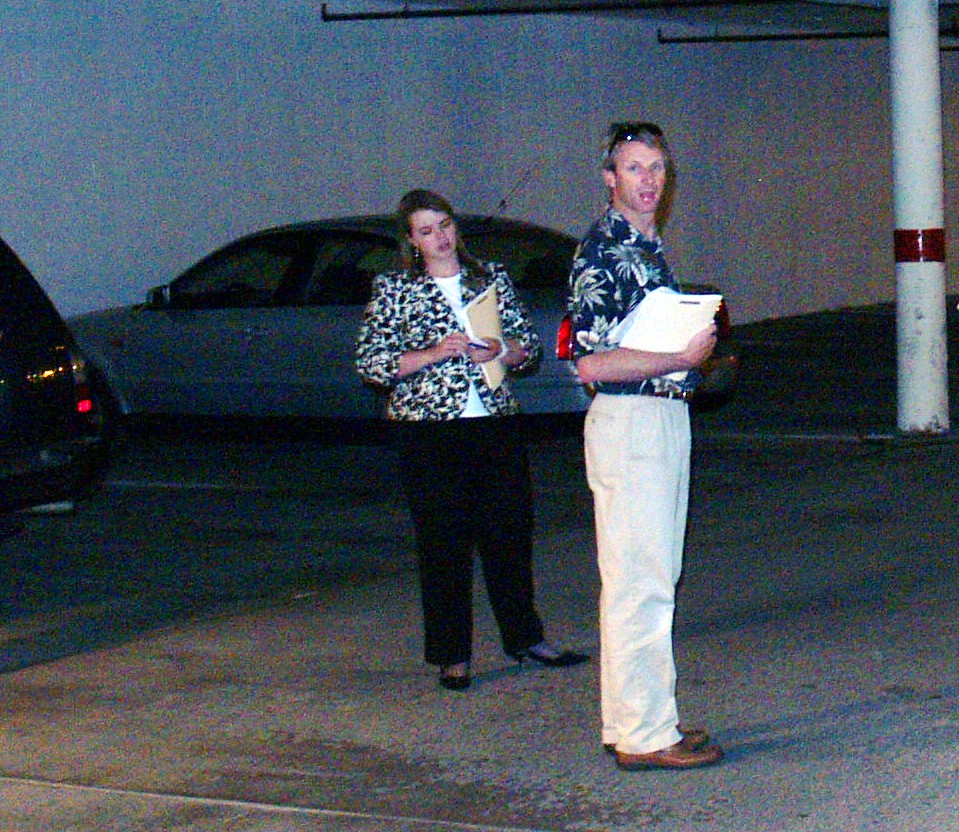
Finally, several other pictures of the hotel I didn't put on the forum.
Registration area:
More than enough space.
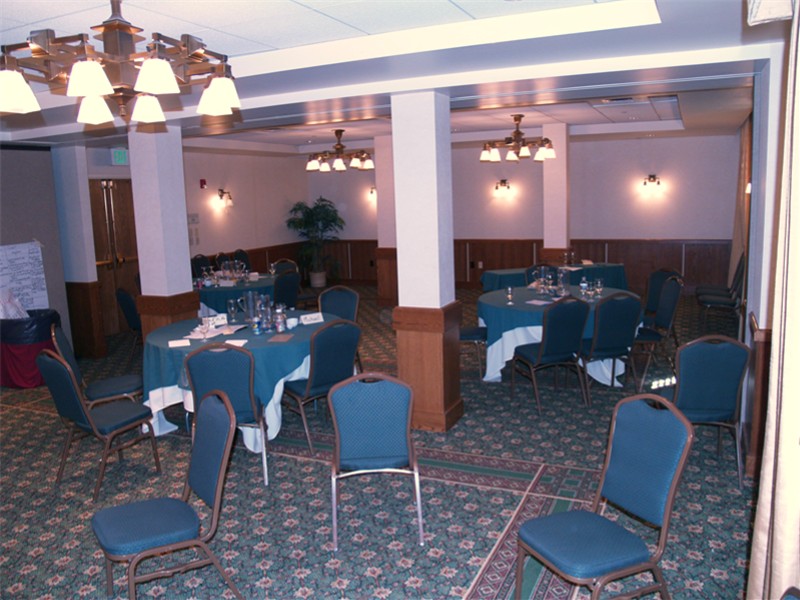
Restaurant:
Another chunk over to the left out of view. Not huge if all our event tries to eat breakfast at once, but tons of eateries surround this hotel.
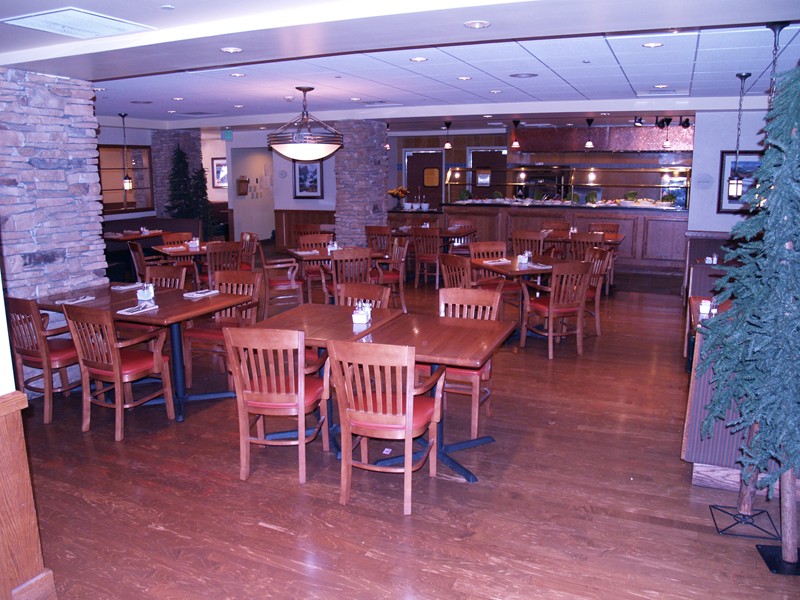
Banquet area. This is 3 of the 4 rooms. Imagine the far partition can be open for a final room. Planning to put head table over along wall by where lady is standing.
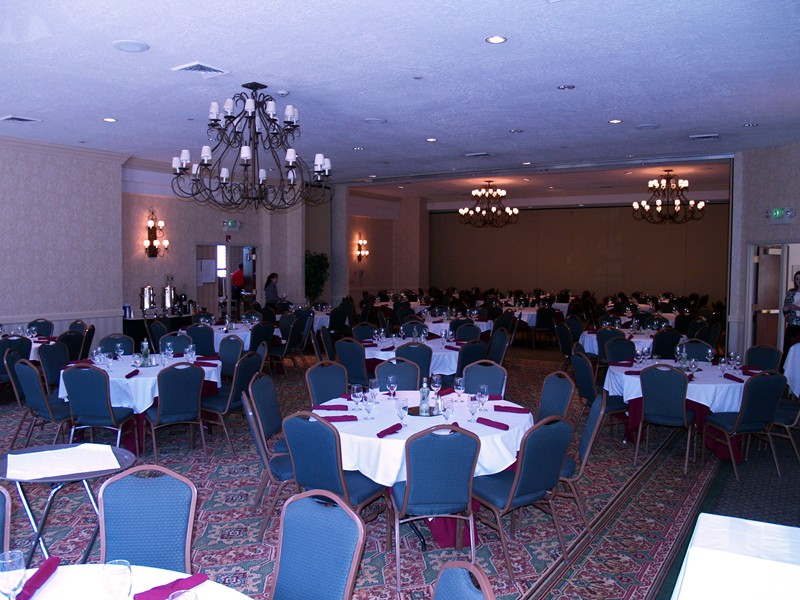
Shot of one of the rooms.

Here are two pictures of the garage area that would be candidates for coning off for FJRs. The area is in the back end of a "loop" and would probably work with some cones up around where I've faked some in. An area in this picture from the fake cones to where they're standing up at the top is about 250 feet long x 120 feet wide. We could even as for a more closer to the camera and to the left...over where the nose of the car is.

Reverse shot. I'd guestimate this area takes up 20 to 25 cars. My thought would be a row along the walls with bikes backing in. Then either a row in the driving with ass to ass in the driving lane....or two rows with bikes lined up like curb parking compared to each other?

Finally, a shot of Colin and the catering manager. They were trying to stay out of my shots, but I snuck one of them. No idea what the catering lady is looking at.

Finally, several other pictures of the hotel I didn't put on the forum.
Registration area:
More than enough space.

Restaurant:
Another chunk over to the left out of view. Not huge if all our event tries to eat breakfast at once, but tons of eateries surround this hotel.

Banquet area. This is 3 of the 4 rooms. Imagine the far partition can be open for a final room. Planning to put head table over along wall by where lady is standing.

Shot of one of the rooms.





