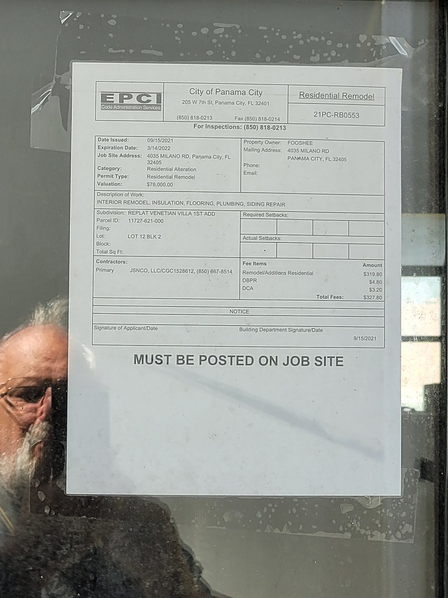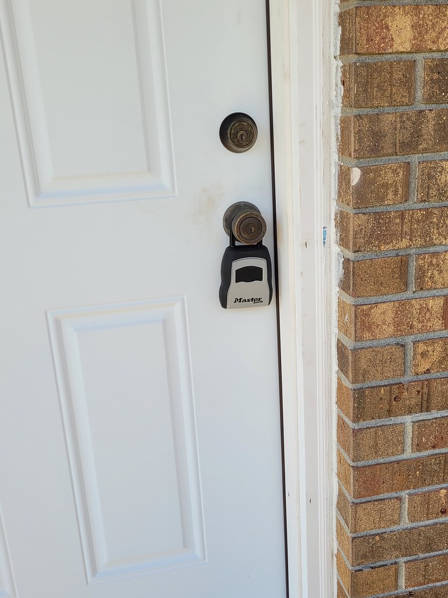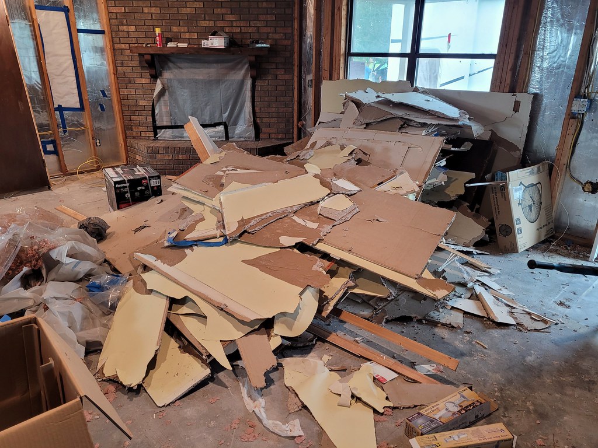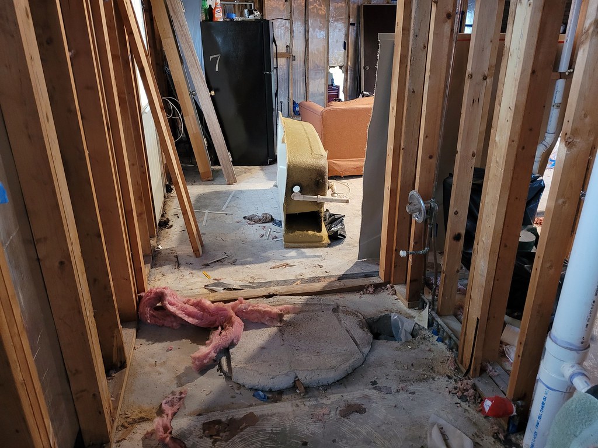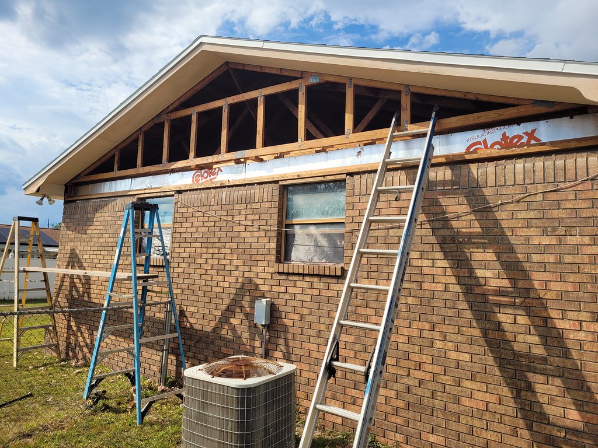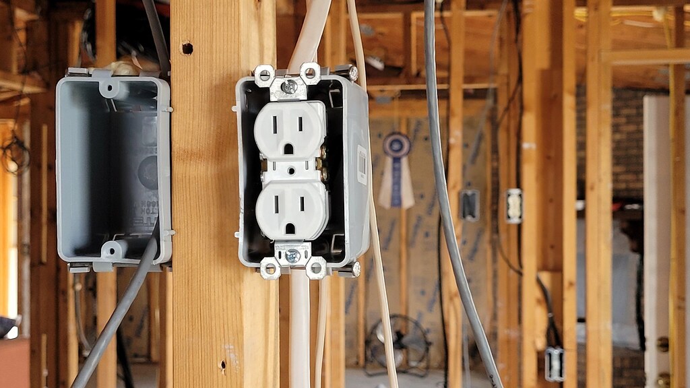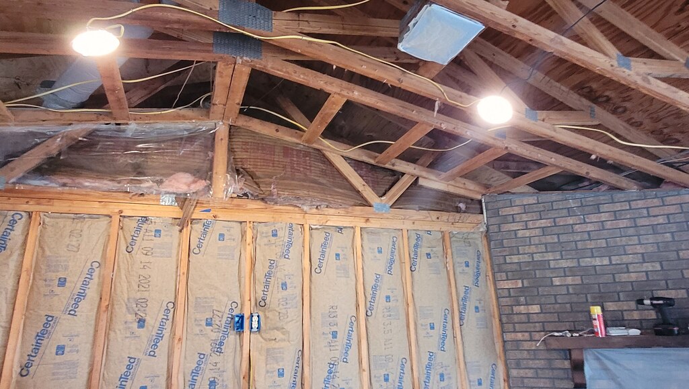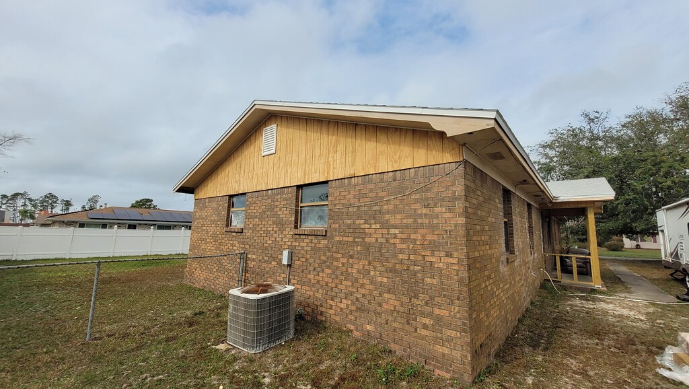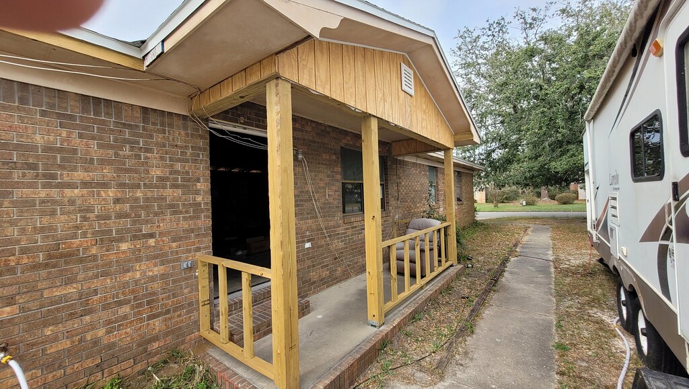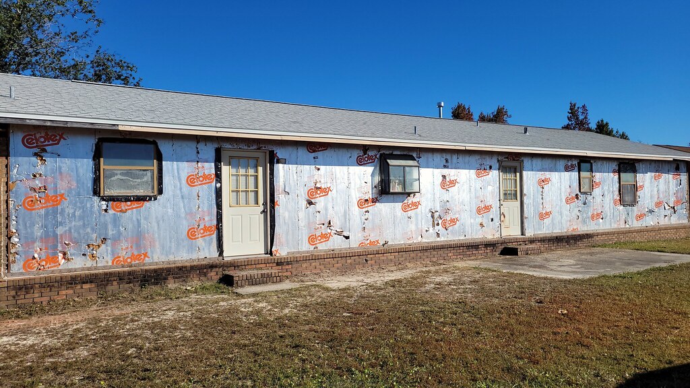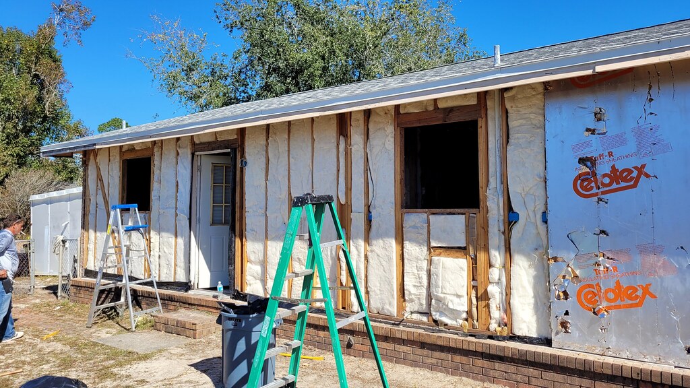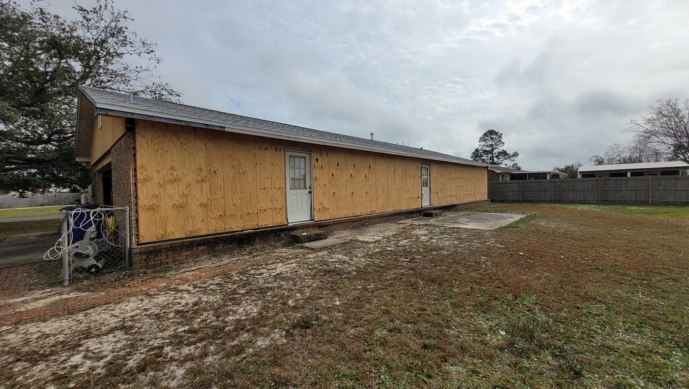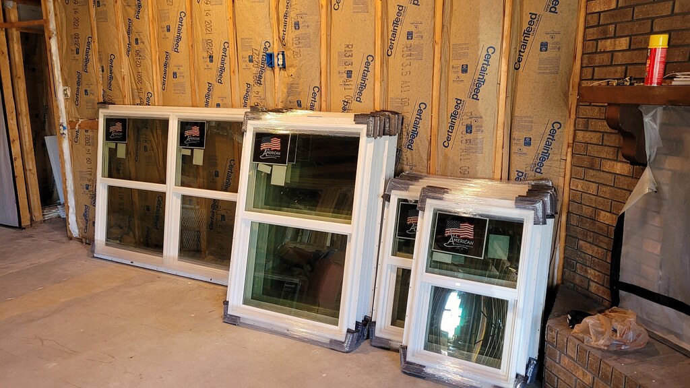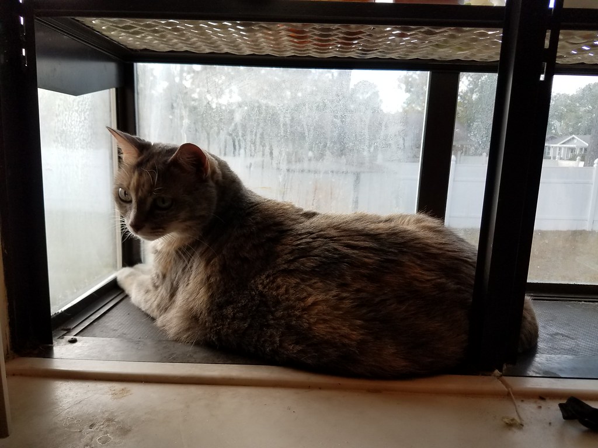More stuff getting done!!!! This is becoming quite exciting!
They found obvious signs of water damage on the wallboard that remained, not to mention insulation compacted where it had been wet, and pulled it all down. The interior of the house is now completely bare lumber, with hot outlets in the boxes! (I shut off the two bedrooms they were cleaning wallboard out of, as the ceiling fans and lights were still up and running.) I had to upgrade the boxes, as the existing ones are not code for fans these days. Had the wallboard stayed up I wouldn't have had to do that, but being exposed it becomes new work and has to be code. I had to move a wall outlet to another circuit, too. One of the outlets in BR3 was on BR2's circuit, easy shortcut since they were back-to-back and side-by-side on the shared wall. Nope! Can't have that any more! Used up my last scrap of 12-3 to get that outlet on BR3's circuit. Anything else electrical needs doing, I'm off to the store!
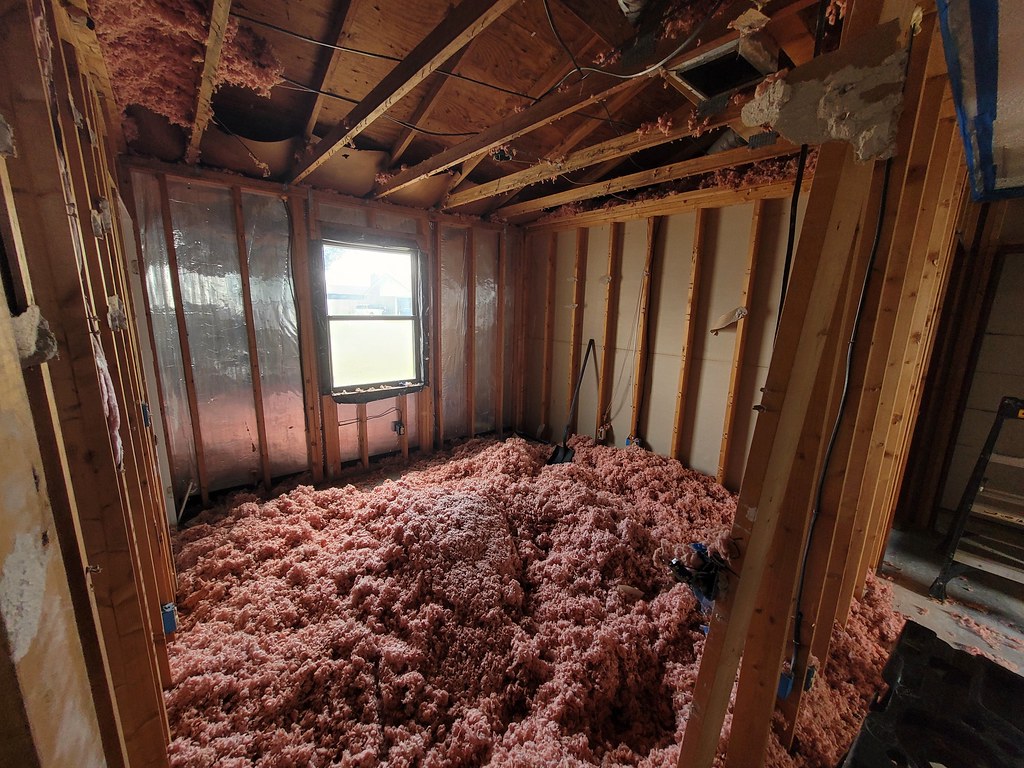
Dumpster wasn't here, yet, so... It did show up later in the day, though, and the guys got this all cleaned out the next day. House is bare inside, now, all the insulation and wallboard gone, no interiors doors remaining.
They found cracks in the tub in the master bath, so that came out, which I wasn't expecting. The toilet will have to go, too, because I'll never get a tub or shower enclosure to match the existing, perfectly serviceable, but not white, toilet.
Windows are ordered, but availability is on a lengthy timeline, perhaps not until after New Year's! Meanwhile, siding removal commences.
I mentioned earlier that I was going to pull Ethernet through the house, and I've done that, now. Master BR has three drops, including one high on a wall for behind a TV (along with an AC outlet up there,) and the other two bedrooms have two jacks each, one at TV height. I have a jack in the dining room as a just-in-case, and one in the living room where the entertainment system is going to be. All the cables run to a wall in the laundry room where I'll mount the switch. There'll be a switch at the entertainment center, too, so I can distribute Ethernet to the TV, receiver, game consoles, disc player, Internet firewall, wifi access, whatever goes up there. My house has an MDF
and an IDF!!!

And in the two bedrooms just stripped, I've added TV-level AC outlets next to the Ethernet jacks, all will be behind the TVs, hiding all the cables and power cords. I though about Ethernet in the garage, but if I set up a TV out there, just to have on game day or something, it'll have to be wifi-connected.
I've decided to stay with a gas water heater, tank-type. The tankless is just too expensive, needs a bigger gas line also, and being old and by myself I might not live long enough to see the ROI for that!

I thought briefly about the newer heat-pump tank heater, which would actually be perfect since the water heater is in the garage, but there is NO power at the water heater's location, and I'm not going to run an 8-4 Romex over there for that. The Romex would cost a good fraction as much as the heater, and it would have to be at least 50 feet, probably 75, to get from the 240-volt outside box, up and back down. The heat-pump is supposedly the absolute cheapest hot water you can get, but the appliance is not. Side effect, though, would be a slight cooling effect in the garage! Still, it needs electricity, including capacity for electric-element heating in high demand (the same as a standard electric heater,) and they ain't no 'lectric at da heater. So gas!
I love cooking with gas, and I would like to get a gas range, but there's nothing wrong with my glass-top range, so I can't make it the insurance company's problem. Oddly, all the ladies I've talked to about it seem to hate gas for cooking, not because they don't like the results, but because they're afraid of it! My ex-wife
refused to consider a gas range when we got the glasstop, because she thinks gas will explode or suffocate us. Not could, or might, or there's a .0000003% possibility, she thinks it
will! We have a gas furnace, we have a gas water heater, we have a gas grill, but we ain't gettin' no gas range. Then the ***** left after a couple of years... Shoulda stuck to my guns.
Might spring the difference for a gas dryer, though. The appliance costs more than an electric dryer, but there is a gas line there. Haven't decided on that, yet, as the readiness for laundry facilities is quite far down the timeline. Insurance does owe me an electric dryer...
I did go look at flooring. Briefly. I went in the store my contractor works with, and got all goofied up with the choices available. Colors, materials, styles; I was more than a tad overwhelmed! Same with cabinets and countertops. I am absolutely not an interior decorator, nor do I know anyone who is. My girlfriend has fabulous taste, but she lives in Orlando. I'm sure she'd just love to drive up for a weekend of paint, cabinet, and flooring shopping!!!
































































