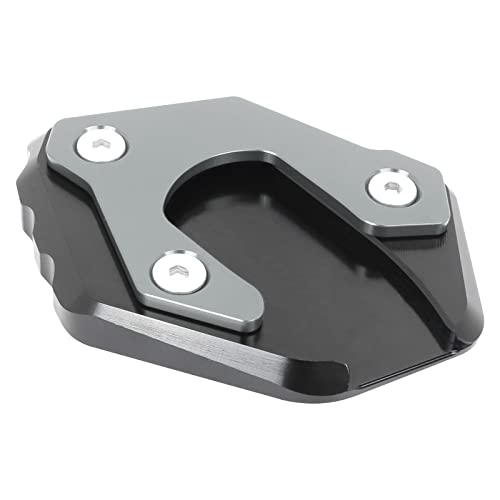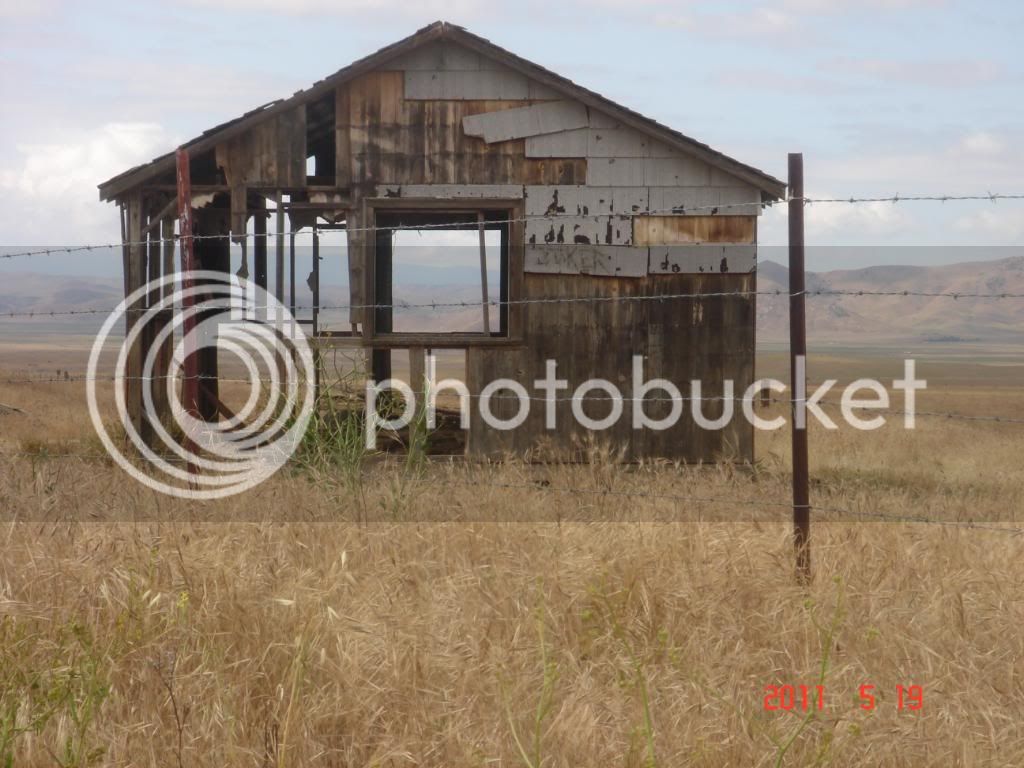Auburn, thanks again for the thorough reply. Can't wait to see the rest of the story. A couple of questions:
The timber framing looks fantastic! I wish we could afford that, though we're looking to build more a farm style house rather than a timber frame. Did you choose this solely for the aesthetics, or was it required for your design? My take on SIPs is that they can and often do comprise most of the shell of the building without additional lumber. I know that you will require some lumber for a second floor and internal walls.
How would you compare the cost of the radiant floor heating to more traditional systems?
Is your water heating done with natural gas or propane? We'd probably have to do propane in our rural location. Just wondering how often that would have to be delivered.
Do you have hot water tanks, or did you choose on-demand water heaters?
Can you share an estimate on your per-foot cost? Don't want to be rude - message it to me if you prefer. But it sounds like you and your brother did a significant portion of the heavy lifting - literally!
Can you share anything about the windows and doors you choose? Sounds as though the entire home was really efficient. Did you test it for leaks once finished?
Thanks again!
To answer some of your questions. Yes you can have it designed so the SIPs are used for the walls and ceilings without conventional framing. We chose the timber frame for the asthectics. There are many timber frame companies all over that have stock plans that you can use and very reasonably priced. We used a stock plan from Goshen Timber Frames of North Carolina because all of the local companies wanted to do custom designs which we could not afford. Which was the main frame and one shed down one side. We had them mirror the shed down the other side to look like an old barn would. They charged us $30 and hour to do the permit set of drawings. Very reasonable cost. The frame materials are Eastern White Pine on the interior spaces and Cypress on the outside areas. They used some Cypress in the main load carrying beams inside also because it is stronger than the pine. They Cypress added about $12,000 to the cost of the basic frame as they had to bring it up from a swamp in Louisiana.
Heating is an electric hot water heater because we do not have natural gas available. Eventually I will switch to propane when we go to on demand system here in hte near future since they are now available at 95+% efficiency. It was a time and budget issue to go with electric during construction.
We found a radiant floor heating company at one of the Home Shows (there are many on the web that have turn key owner installed systems now) and and he worked with us desiging the system, providing the materials and the technical information so I could install it. The system is great. Technology has come quite a ways since 04 and we will be installing an on demand boiler for the radiant floor system. It is stand alone - meaning the domestic hot water and the heating system are not connected to each other. It is a Plumbing Code issue where I live.
As I chose aluminum clad windows made by Kolbe & Kolbe. They are double hung, low "e" glass coated with pine interiors.
We did not test for leaks. Didn't see the need to and there was no requirement to do so.
Cost per foot is relative. Because we were owner builder, we traded our labor for higher end materials. Such as the frame, pine T&G on the ceilings, oak hardwood floors, high end commercial grade appliances, slab granite counter tops, tons of harwood accents, hardiplank siding, 50 year metal roof and on and on.
With that said, we took two years to find the land (1.83 acres) at $72,000 in King County which is a screamin' deal. It is located with a 10 acre piece between us and a golf course that was a street of dreams community about 5 years before we built. Including the land we have $154 a SF, without the land costs $127 a SF. Of the total costs, $28,000 was all of the various permits.
I can honestly say the we would do this again. The owner builder process enabled us to afford this house. I still have some trim work inside to finish.
Here is the radiant floor system
Some of the hardwoods that we used - 2000 SF of #2 Red Oak flooring, 3 units of 3/4 Maple plywood, 1 unit of 1/2" maple plywood, 1 unit of 1/4" maple plywood, 1800 board feet of Hard Maple, 500 board feet of Western Maple and 700 board feet quatersawn white oak.
The garage is 42' x 52' and could easily hold 6 cars. It cost me $10 per square foot to do it which was the cost of the additional 6 feet of foundation walls and the floor.
Here is the woods used. You can also see how the radiant floor is attached to the underside of the sub floor. This is due to the finished floor being hardwood and no space for the tubes above the subfloor. I did not want to deal with a lightwieght concrete floor or anything like that to put the tubes on top.
The temporary cabinet shop, which has changed some since I finished the house.
This one is just after the house was dried in. My brother framed the stairway and cut the stringers (I couldn't do the math to save my life and get all the stair treads even). The little round holes in the panels are where we put a bolt through the panel and hooked the straps for lifting. They have since been filled with foam insulation.
Further along in the finishes
We got ocuupancy prior to the granite counter tops going in. We usde the maple plywood as a temporary countertop to do so.
We moved in on May 5th 2005, 11 months from the time we started framing the house. My wife and family was tremendous throughout the process. The deal with the wife, was she would clean up things so I could keep moving forward. She did the floor sanding, sanded the timbers, put the finish on the floors, painted the low places in the interior. THe kids helped keep things cleaned up and picked up.
Shortly after moving in.
In addition to living on site during construction, we had two storage containers on site with all our stuff in them. It made it easier to get things when we needed them and keep things organized and out of the way when we didn't need them.
One of the most enjoyable things was the overcoming the challenges that come with building. There were things that you had to figure out how to construct and then make it happen. It was a great family experience that we got to share and made us a stronger family. I can say becasue we did so much research and planning before we got our construction loan, that we never had any arguments about finishes or what were wanted to do. We had definite things each of us was in charge of and making decisions on. Materials usually was my choice, colors were the wifes and we let the kids pick the carpet for their rooms and the color of their walls.











































































































